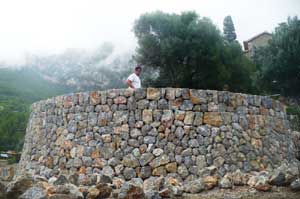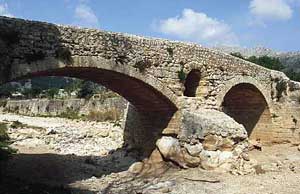Traditional Construction
A traditional or vernacular building is one that is adapted to the microclimate and landscape of a particular geographic region. It is designed anonymously by thousands of self-builders who, over centuries collectively improve a model. Contrary to what might appear, this lack of "personal signature" does not mean that traditional architectures lacks truly distinctive design; a simple look, allows us to identify the area and weather strip to which it belongs.
The idea that an architect is needed to build a house is so engrained in us that it may be surprising to learn that at least 90% of everything built in the past and in the present is vernacular, and is built by local self-builders and master builders. Only about 5-10% has been designed by architects.
The buildings are constructed in different ways, similar to the natural selection of a species. In time, poor designs and mistaken techniques fall under their own weight, sometimes literally. Hence in traditional construction, which is, by definition, conservative, only through time-tested designs do we ensure future stability.
(Img: Dry stone wall, a traditional building technique in Mallorca that has achieved great technical sophistication.)

Through necessity, traditional construction has always made use of locally available materials. Roofs are made from slate in the mountains, tiles on the plain, and are thatched in the tropics. Each solution is effective for the climate (black slate absorbs heat from the low winter sun, and the thatched roof stops the intense tropical heat. Efficiency is obtained both with long-lasting but difficult materials to work with like stone,and others like straw, which are easy and light, but that need frequent renovation.
(Img: Mallorcan landscape modulated by "marjades" retaining walls that allow cultivation on steep slopes)

This raises two interesting proposals in terms of sustainability:
-The construction with a high initial ecological footprint (Roman stone bridge) but low maintenance (the bridge lasts for centuries and the materials can be reused to build another structure).
- Construction of low initial ecological footprint and high maintenance (straw thatch requires little work but the roof must be renewed every few years).
(Img: Roman bridge in Pollensa)

The traditional building design evolves through lines of family builders that inherit their elder's crafts. This developes an base of knowledge from the simple empirical observation of the mistakes made in the past. For example, the building that a grandfather made may eventually crack or become damp, his son will repair the damage, and later his grandson will use both experiences to try the next technical approach to the problem.
These family lines of small builders direct the works and phsically fabricate the most complex elements in construction (arches, vaults, doors ...) and their knowledge widens by ideas that come from outside in the hands of itinerant masons who come to work in the best and most sophisticated works power and money can buy. The raising of a building is traditionally a self-building activity that involves the owner, their family, and their friends. This results in a solid knowledge of construction techniques throughout the community that provides a cushion or shock absorber in the event that the specialized builders disappear or migrate to other areas.
(Img: Possessió, Majorcan manor house)
